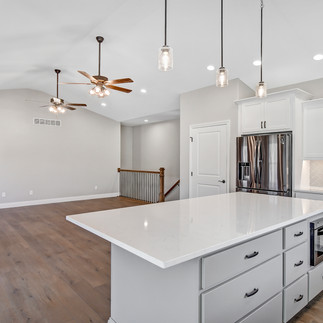Ridgecrest 1956 with Daylight Basement
- Jake Frerichs

- May 15, 2023
- 1 min read
Updated: May 16, 2023
View our Ridgecrest 1956 plan with expanded garage and daylight basement. This home includes an oversized Master Bedroom Suite and large kitchen island. The wide deck was specifically designed to fit the homesite constraints. To view a 360 tour of this home click here










































































