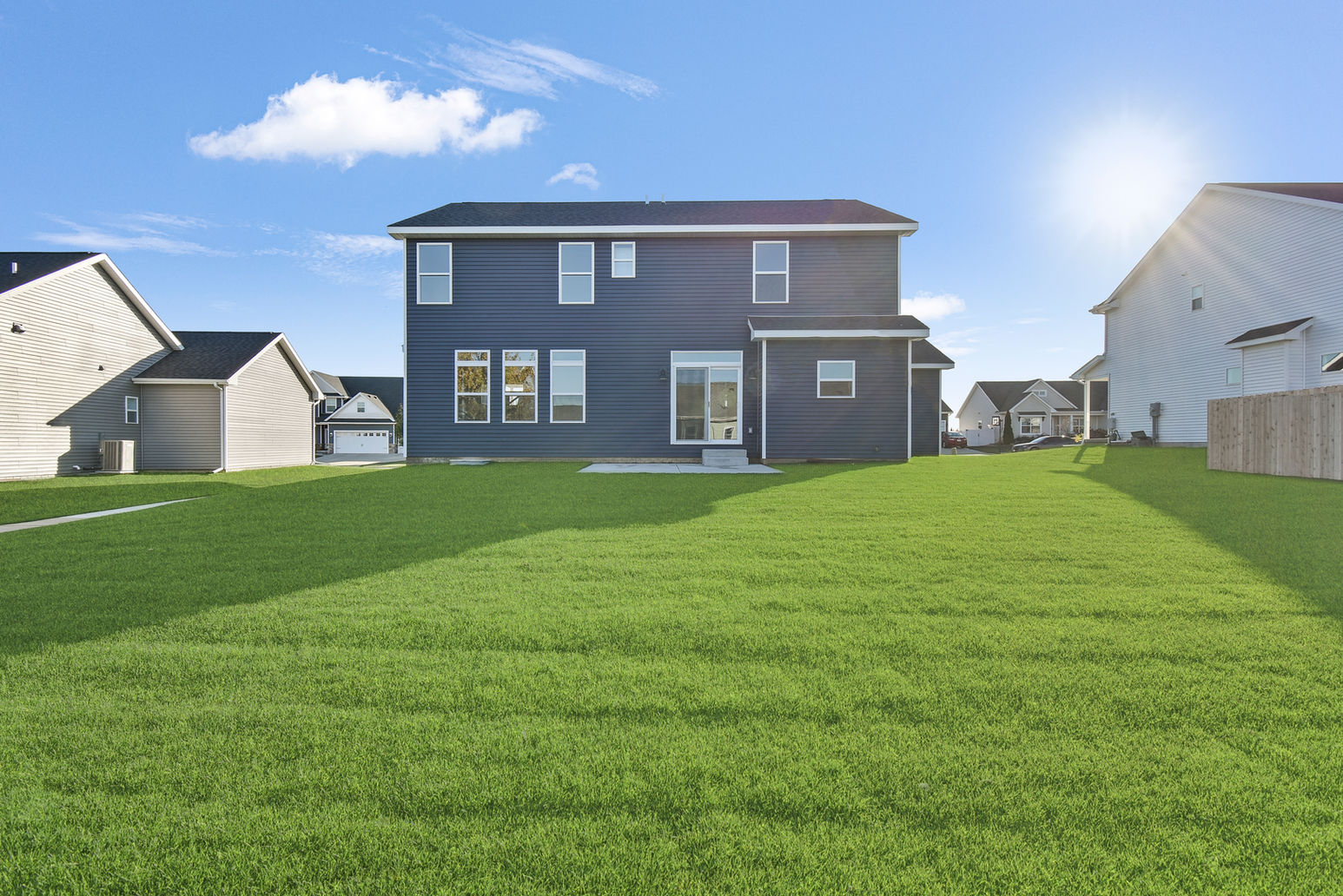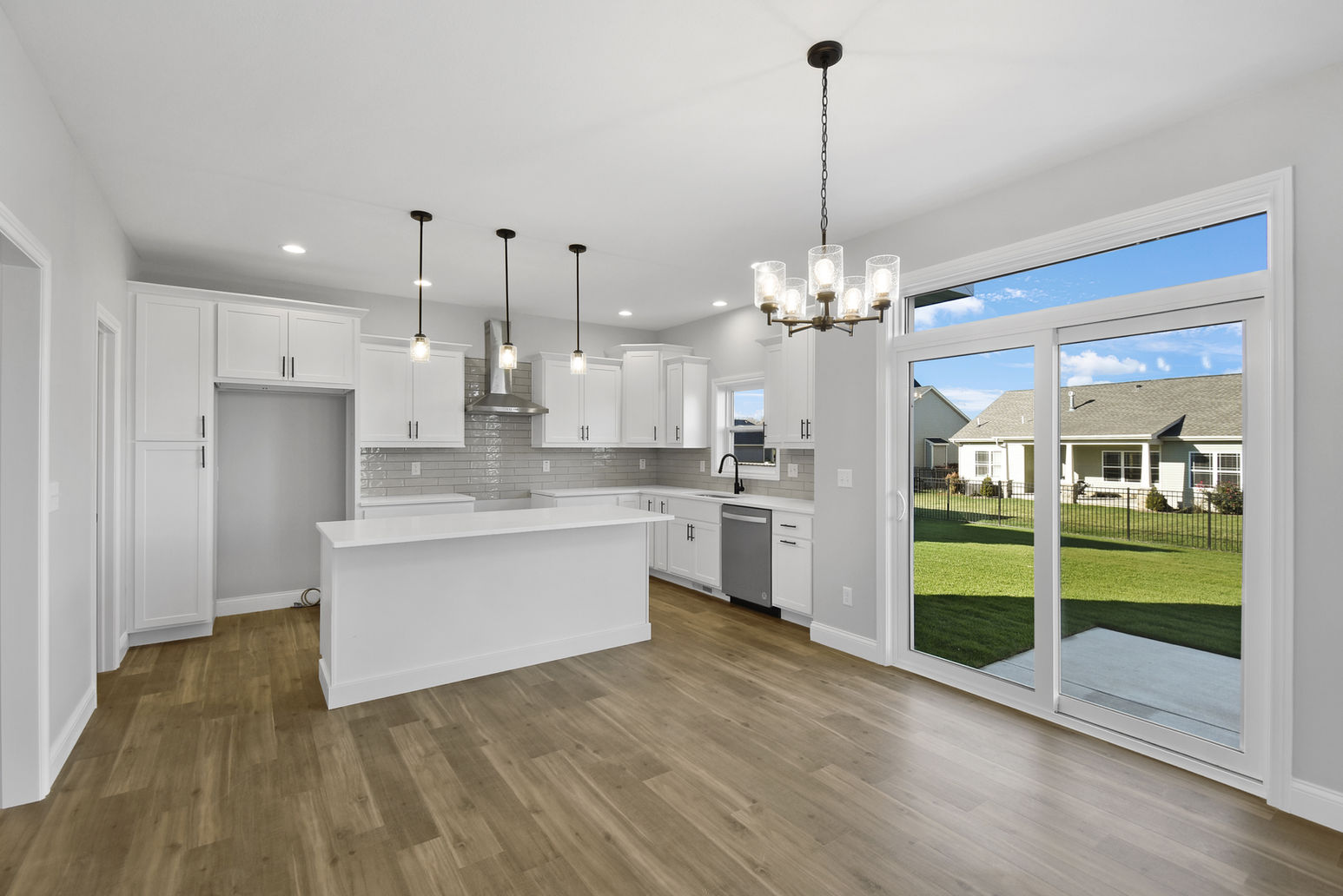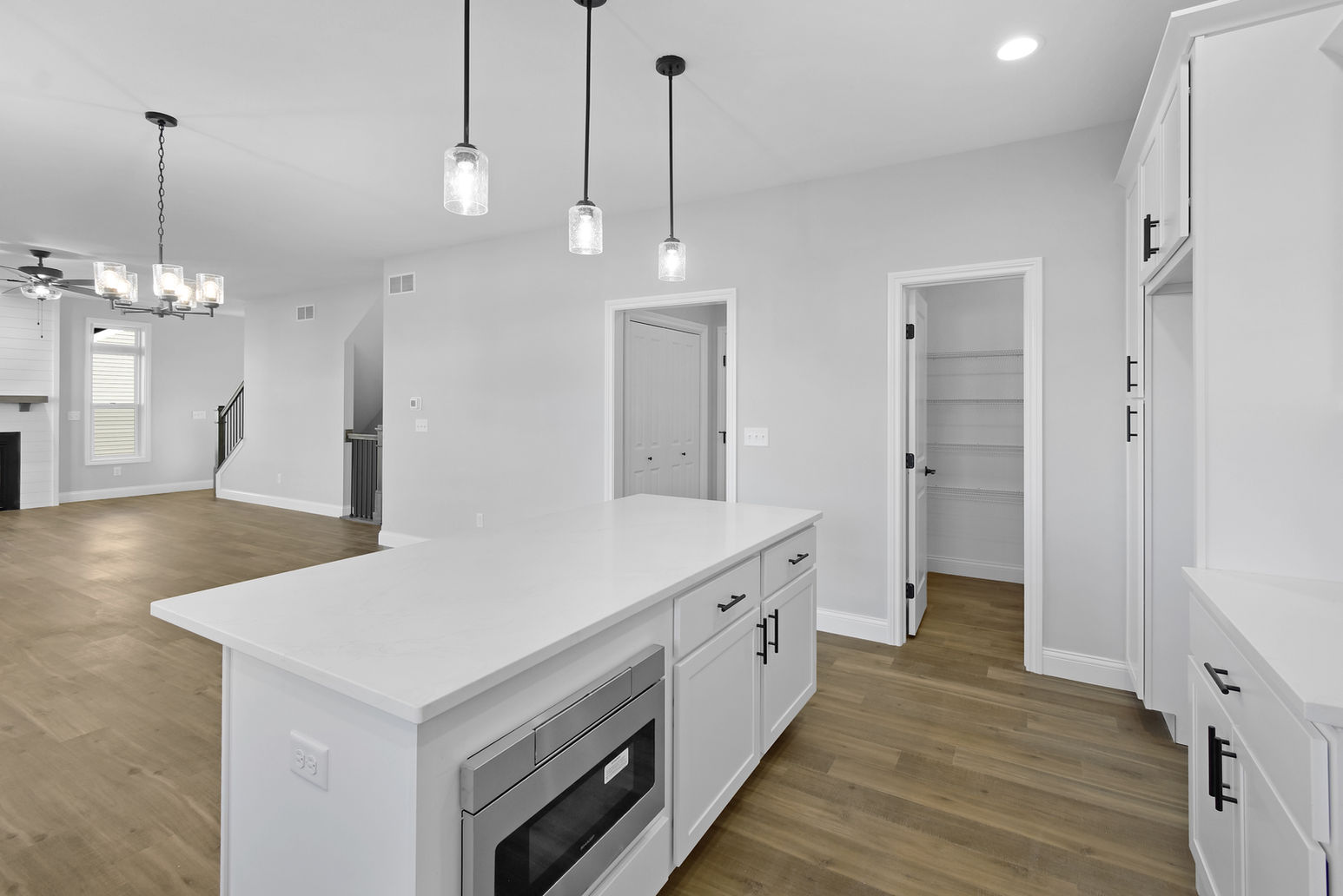
ELDRIDGE+ 2298
Overview:
The Eldridge by Unlimited Homes includes additional space and flexibility as a standard. Step inside the home into the drop zone complete with coat closet and locker and bench space for everyday essentials. Enjoy the space 9' first floor creates and the abundance of windows found throughout. Double entry flex space creates a room capable of becoming a formal dining room, office, den, etc. 4 oversize bedrooms upstairs share no common walls creating maximum privacy with minimal noise transfer. Laundry room includes space for a workbench/storage area. The Master Suite includes large walk in closet and private master bath with tiled shower and built in seat. Optional structural features include: expanded kitchen, expanded master bath, and flexible basement build-outs. Enjoy peace of mind with higher quality build features including 2x6 walls, insulated garages, and so much more!



























